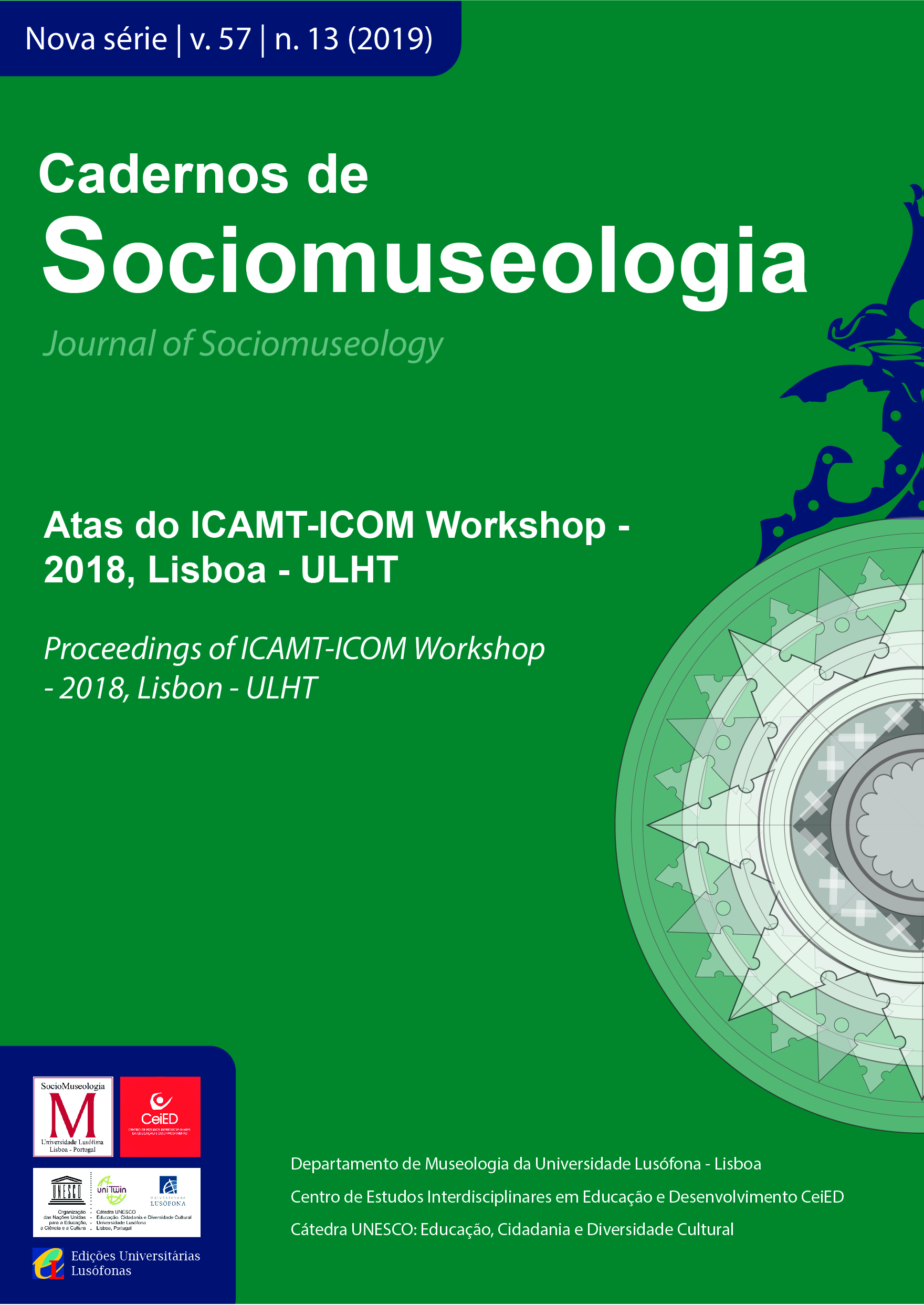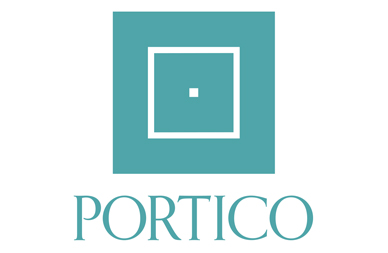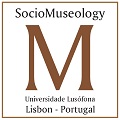Architecture and museum spaces: experiences from the redevelopment plan of the historical architectural core of Manguinhos in the city of Rio de Janeiro
Abstract
This presentation aims to discuss two museographic intervention projects in historical buildings, from the Plano de Requalificação do Núcleo Arquitetônico Histórico de Manguinhos – NAHM, in the main campus of the Fundação Oswaldo Cruz (Fiocruz), in Rio de Janeiro, Brazil. The NAHM is compost of building from the early XX century, in an eclectic style, to embrace various activities needed in the research, teaching and the production of vaccines and medicaments. The Stables and the Dovecot, addressed in this presentation, belongs to the first step of implementation of this initiative in the campus and seek the ampliation of the expositive spaces to the scientific divulgation in Fiocruz, through the Museu da Vida, the branch responsible for this kind of action in the institution. The occupation plans of those buildings were developed from their architectonical characteristics, who led to different communicational strategies of communication with the public.
Keywords: museological spaces, requalification plans, architectonical heritage.
Downloads
Authors retain copyright and grant the journal right of first publication with the work simultaneously licensed under aCreative Commons Attribution License that allows others to share the work with an acknowledgement of the work's authorship and initial publication in this journal.













